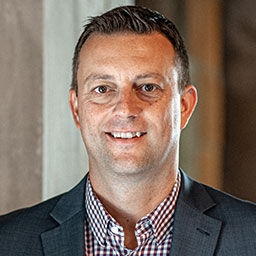Prairie Highlands Clubhouse

PRAIRIE HIGHLANDS CLUBHOUSE
THE COMMUNITY
Prairie Highlands, a vibrant neighborhood with over 270 homes and a popular golf course serving 350 members, enhanced its community amenities with a significant clubhouse and event space renovation. The project expanded the event space for larger gatherings, added a scenic outdoor deck and entertainment area, and improved parking facilities to accommodate more members. This renovation further enriched the active lifestyle and close-knit community atmosphere that makes Prairie Highlands a desirable place to live.
THE CONSTRUCTION
Straub, in partnership with Schwerdt Design Group, enhanced Prairie Highlands Golf Course’s facilities, including a 10,032 SF clubhouse renovation, a 1,212 SF addition, and a 3,062 SF event space renovation. The project expanded the event space for larger gatherings, added a scenic outdoor deck and entertainment area, and improved parking facilities to accommodate more members.
ARCHITECT: SDG ARCHITECTURE + INTERIORS
MEP ENGINEER: PKMR ENGINEERS
STRUCTURAL ENGINEER: CERTUS STRUCTURAL ENGINEERS
CIVIL ENGINNER: CFS ENGINEERS
Give Joe a shout and let’s figure out how to bring it to life.


 Airsculpt – Kansas City
Airsculpt – Kansas City